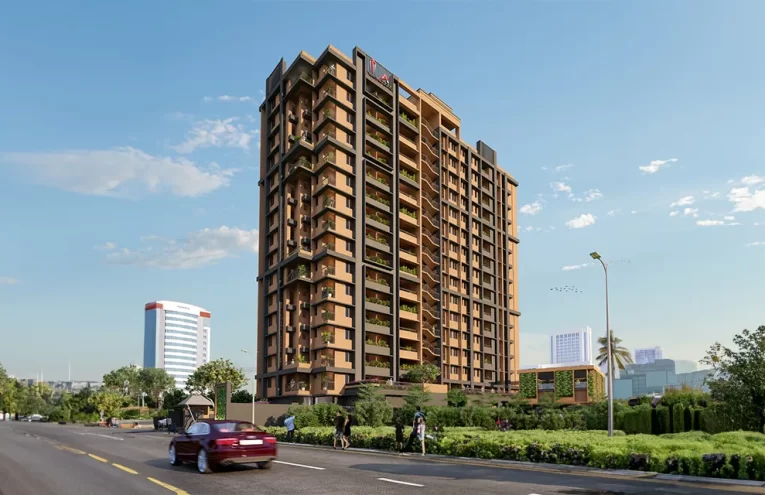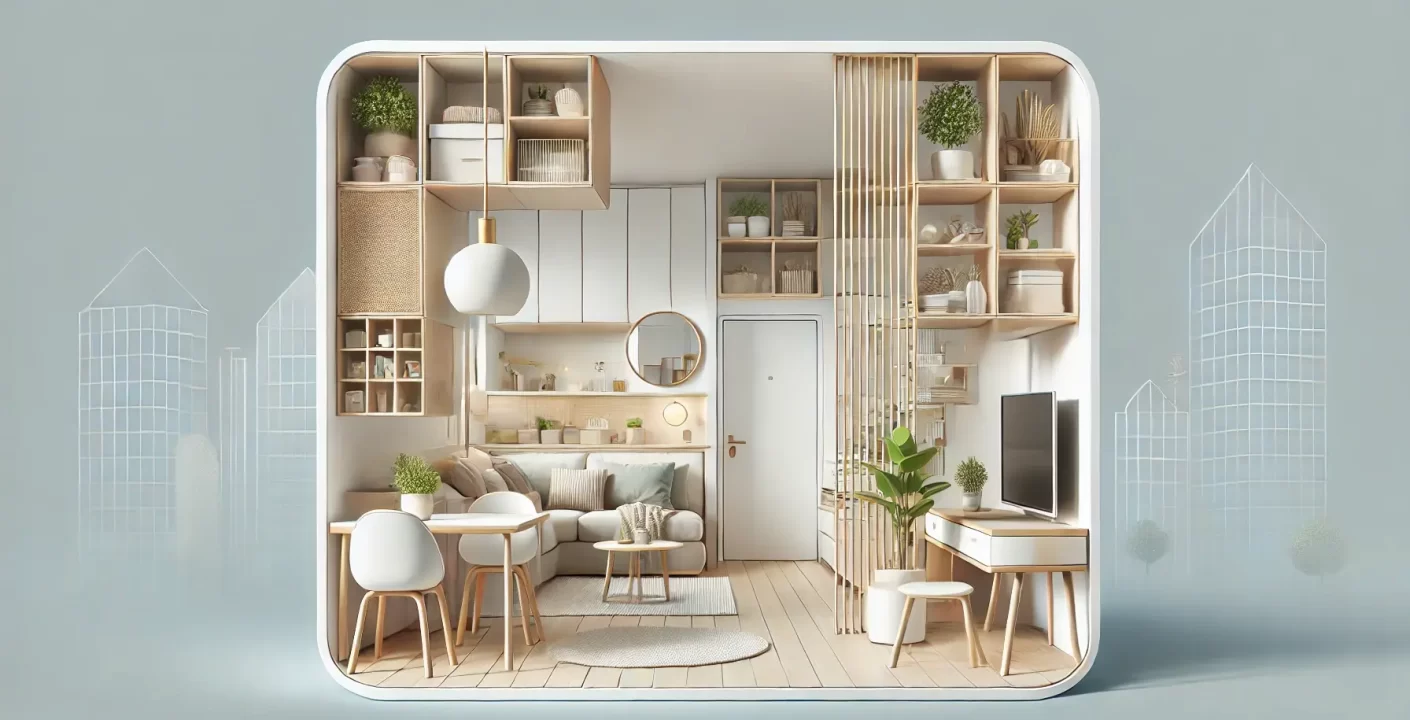How to Maximize Space in Compact Apartments: Practical Tips and Examples
Living in a compact apartment doesn’t mean sacrificing comfort or style. With the right approach to design, layout, and furniture, you can maximize space, making your small apartment feel spacious and functional. Trinity Builders in Kochi specializes in creating space-efficient apartments that blend modern aesthetics with practical solutions. Here are some expert tips to maximize space in compact apartments, using examples from Trinity Builders’ innovative designs.
- Smart Furniture Choices
- Multi-functional Furniture: Invest in furniture that serves more than one purpose. For example, sofa beds, foldable dining tables, and storage ottomans are great options for compact living. Trinity Builders incorporates custom-built multi-functional furniture in their compact apartments, making it easier for residents to optimize their living space.
- Wall-Mounted Furniture: Floating shelves, wall-mounted desks, and fold-down beds can free up floor space and make your apartment feel more open. Trinity Builders’ apartments often feature wall-mounted storage units in the kitchen and living areas to help maximize the available space.
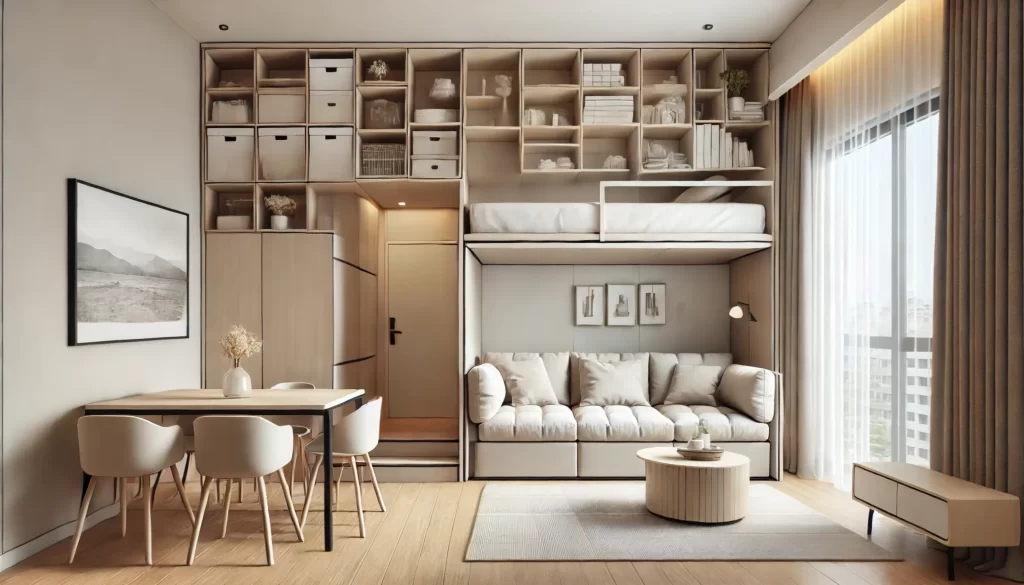
- Efficient Storage Solutions
- Vertical Storage: Take advantage of vertical space with tall cabinets, shelves, and storage units. In Trinity Builders’ apartments, vertical storage is incorporated in the form of high kitchen cabinets and floor-to-ceiling wardrobes.
- Under-Bed Storage: Make use of the space under your bed by opting for beds with built-in drawers or storage compartments. Trinity Builders’ compact apartments often include built-in beds with storage underneath, making it easy to keep clutter at bay.
- Hidden Storage: Utilize hidden storage solutions like benches with concealed compartments or staircases with built-in drawers. These smart solutions are key to keeping small apartments organized and clutter-free.
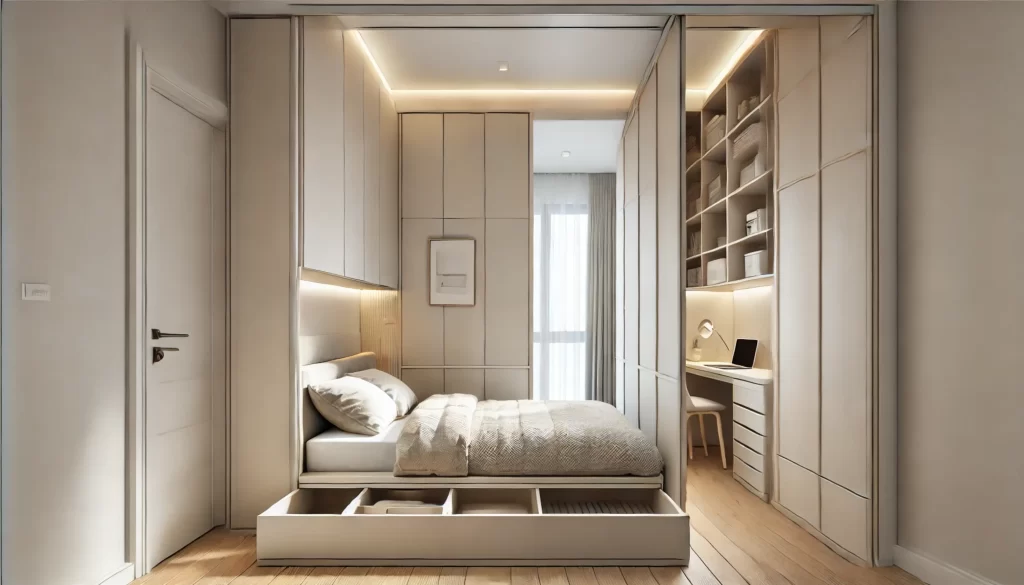
- Open-Plan Layouts
- Open-Concept Living: Embrace open-plan living by combining your kitchen, dining, and living areas into one cohesive space. This not only maximizes the usable square footage but also creates a sense of openness. Trinity Builders’ open-plan layouts ensure that every inch of space is utilized effectively without compromising on style.
- Defined Zones: While an open-concept layout can make a space feel larger, it’s essential to create defined zones for different activities. Use rugs, furniture placement, and lighting to define areas for dining, relaxing, and working within a single open space.
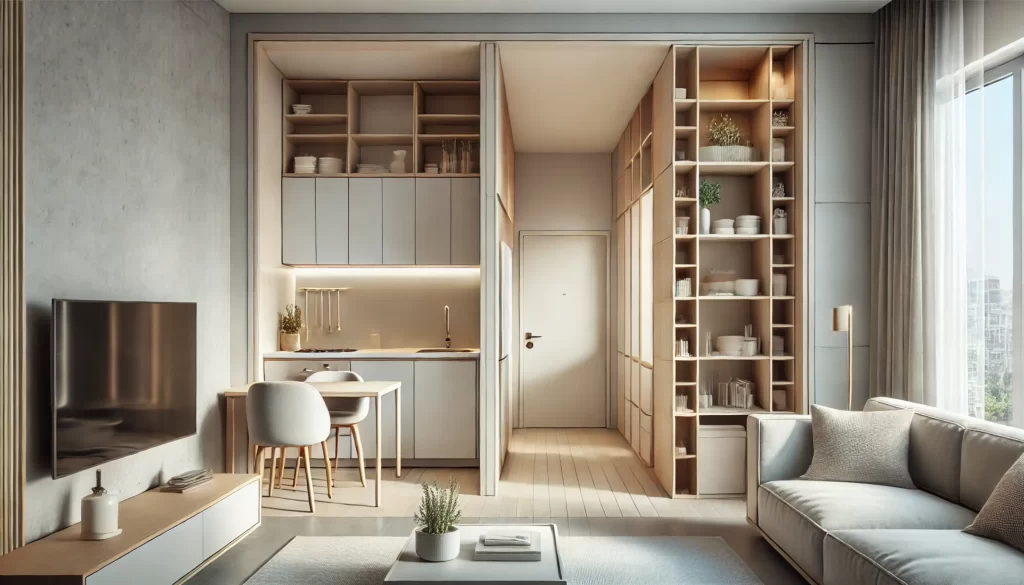
- Mirrors and Light Colors
- Mirrors: Strategically placed mirrors can create the illusion of more space by reflecting light and making a room feel larger. Trinity Builders often incorporate mirrored wardrobes or wall panels in their compact apartments to enhance the sense of space.
- Light Colors: Opt for light, neutral color schemes to make your apartment feel more open and airy. Light colors on walls, floors, and furniture can create an expansive feel, even in a small apartment. Trinity Builders’ compact designs often feature neutral palettes to maximize the feeling of space.
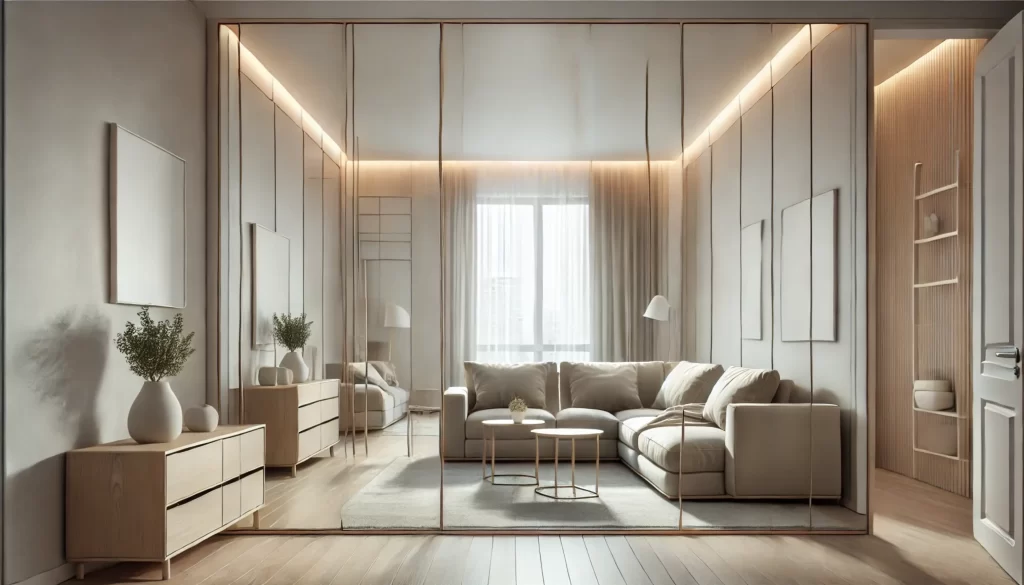
- Sliding Doors
- Space-Saving Doors: Traditional doors can take up valuable space in a compact apartment. Opt for sliding doors or pocket doors, which take up less room and allow for better furniture placement. Trinity Builders frequently incorporate sliding doors in their compact apartment designs to enhance functionality without compromising on style.
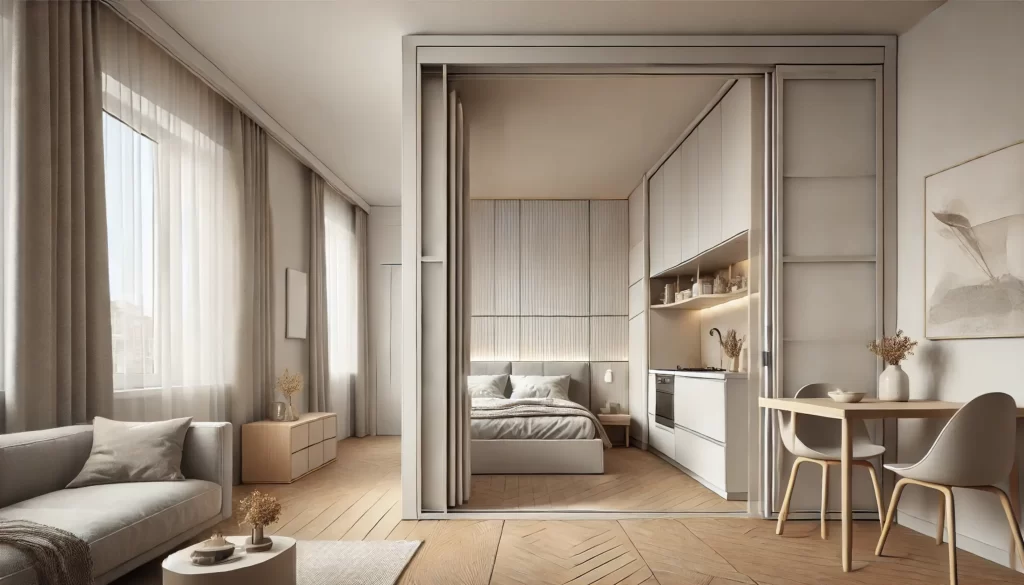
Maximizing space in compact apartments is all about smart planning, efficient storage, and multi-functional design elements. Trinity Builders in Kochi offers space-saving apartments that combine style with practicality, ensuring that even the smallest spaces feel comfortable and functional. By implementing these tips, you can create a more spacious and organized living environment, no matter the size of your apartment.
Trinity Builders Latest 2BHK, 3BHK & 4BHK Apartments/ Flats in Kochi
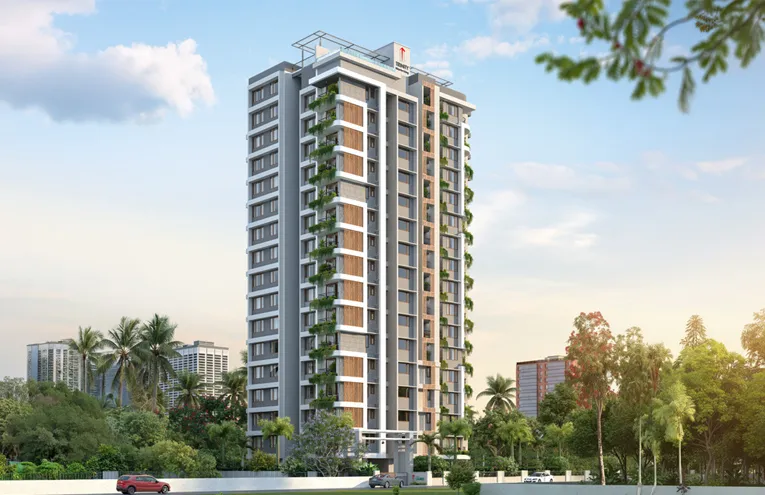
Trinity Laurel
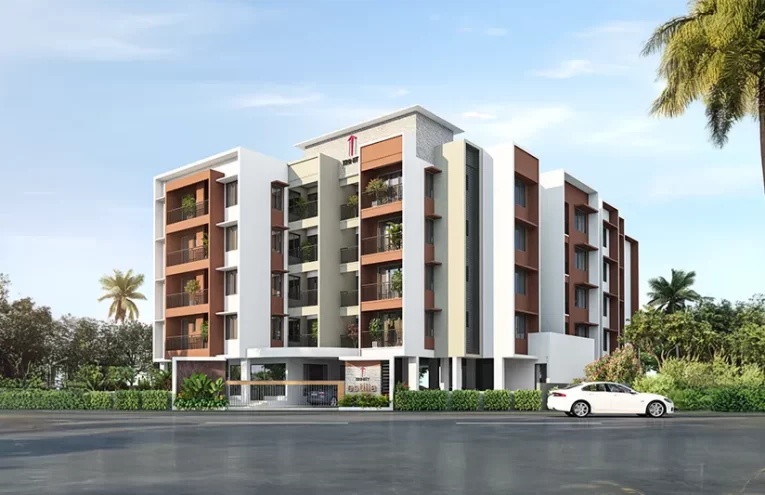
Trinity Estilla
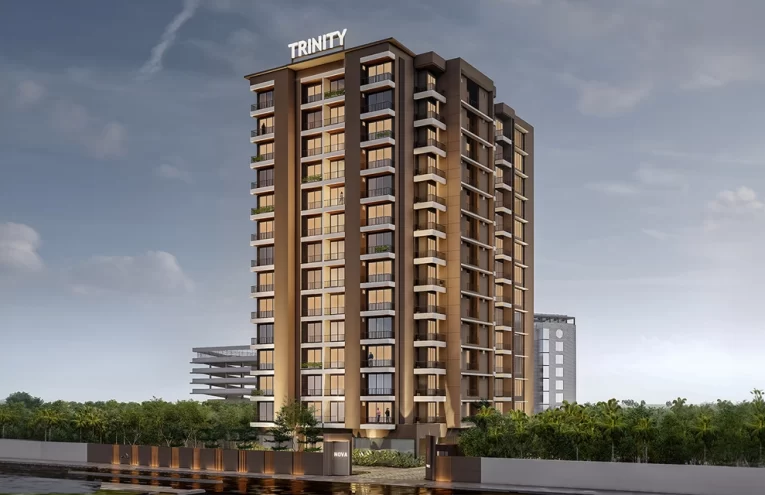
Trinity Nova
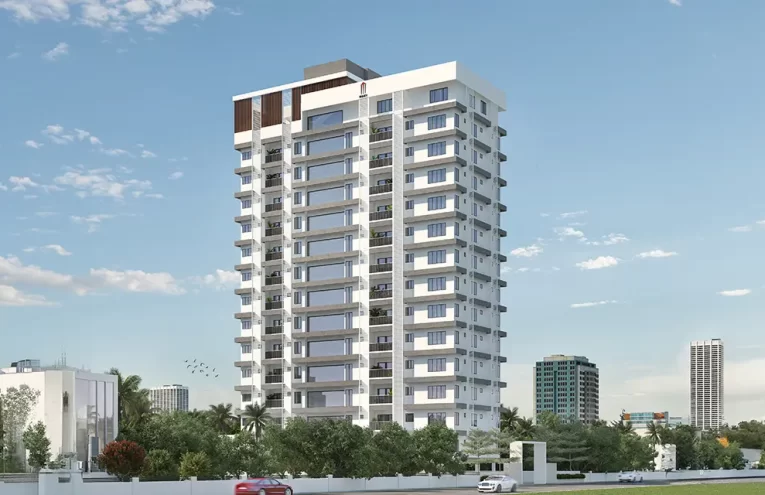
Trinity Prominence
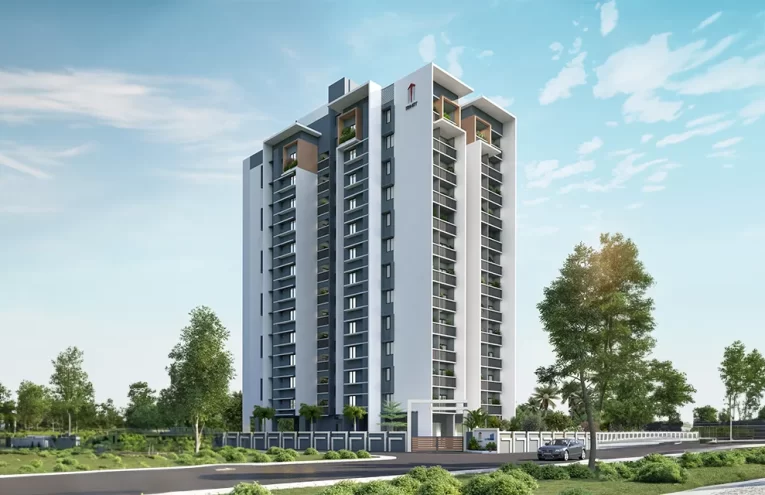
Trinity UpTown
